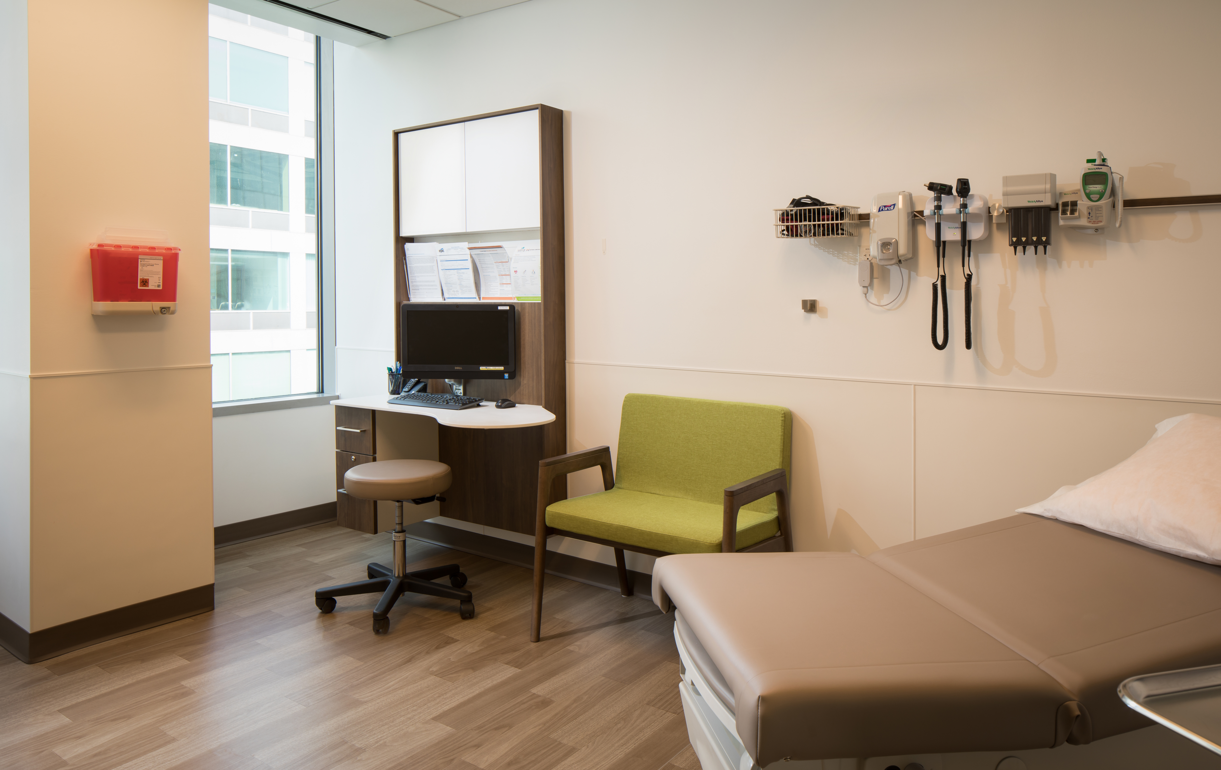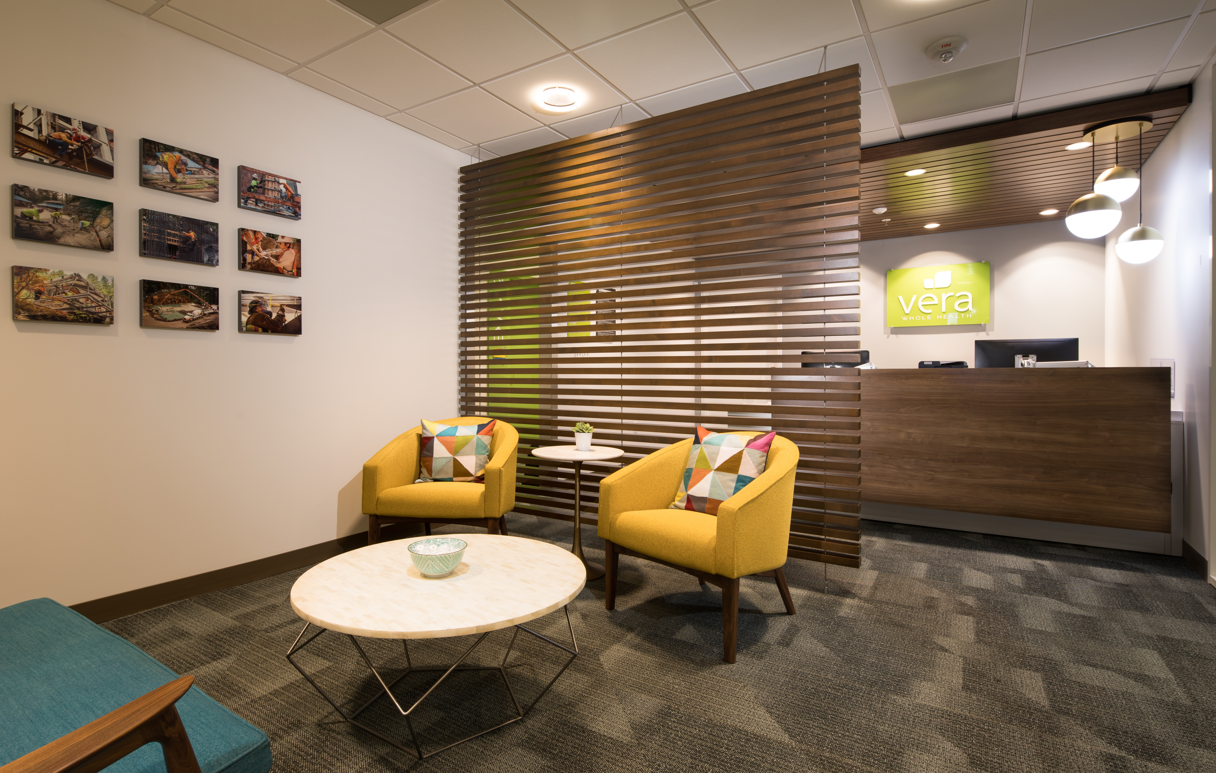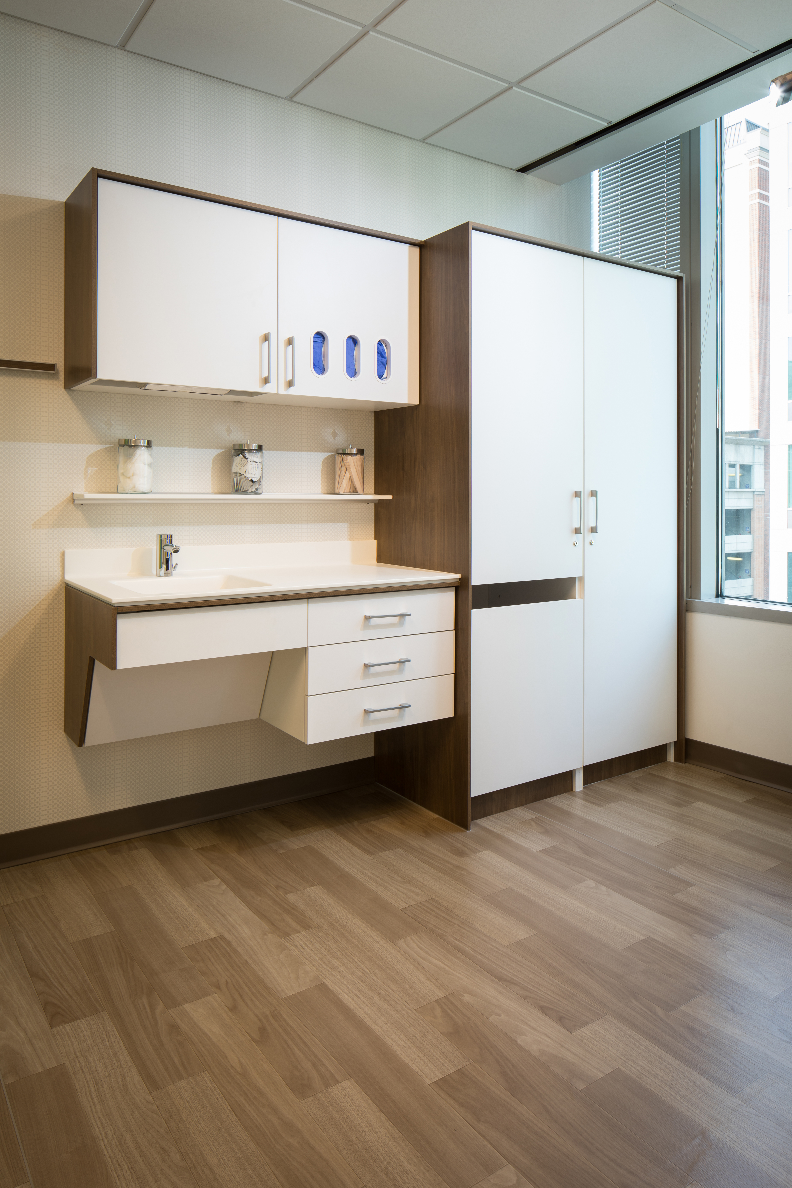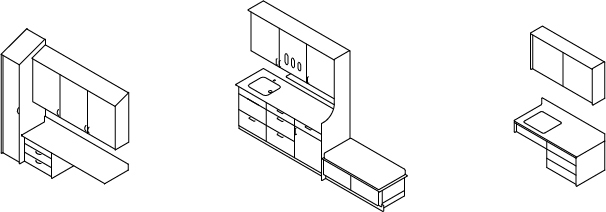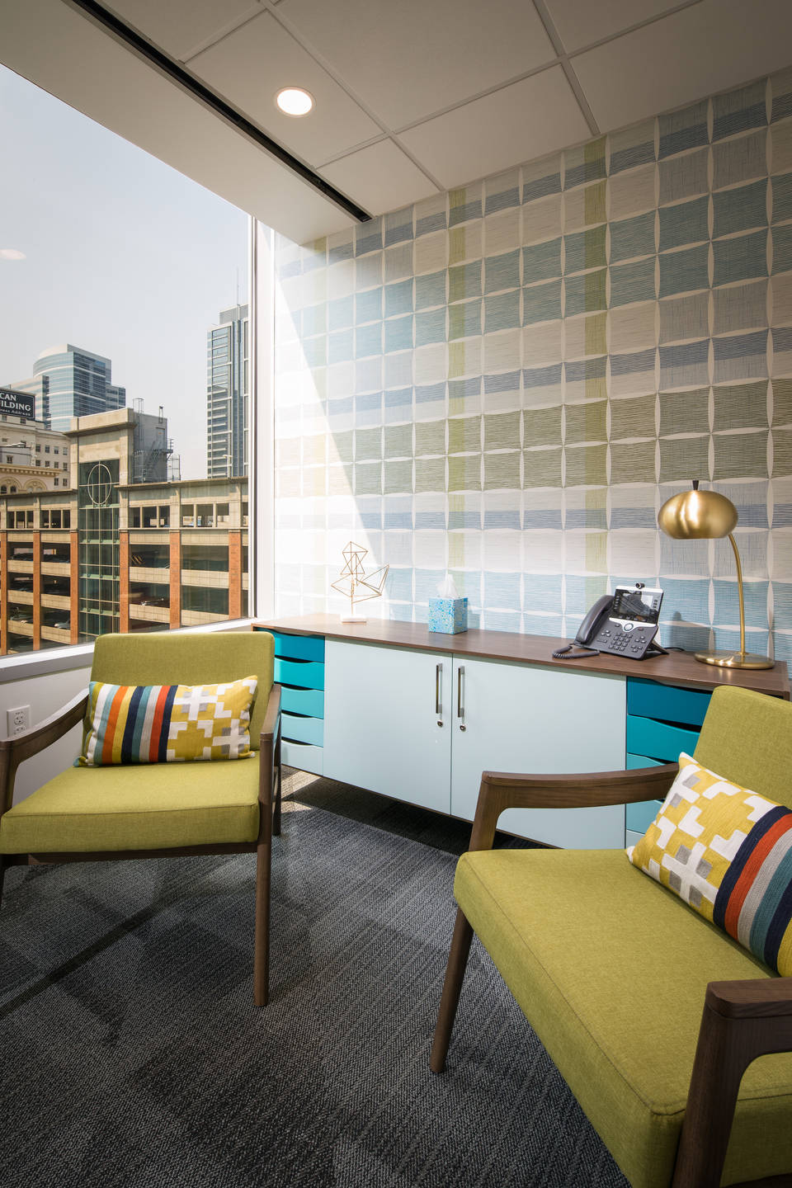Reception and Exam Spaces – Vera Whole Health
Vera Whole Health, a growing healthcare provider, created an innovative health model to address the whole person and the environment in which that person lives and works, and was seeking a like-minded partner to assist in the development of interior casework and furnishings for their facilities. In collaboration with their consulting firm Ankrom Moisan Architects, Memo Studio facilitated the development of Reception Desks and Storage, Exam Room Casework, Seating, Labs, and Kitchen Casework, and provided scaled production of these solutions for a range of Vera Whole Health sites across the United States.
Memo Studio Services:
- Full Scale Mock-Ups
- Stakeholder Reviews
- Prototyping
- Detail Refinement
- Supply Chain Development
- Shop Drawings
- Production Coordination
- Installation Oversite
Architect: Ankrom Moisan
Revit: Download standard configurations families here.
